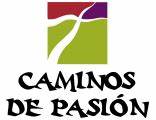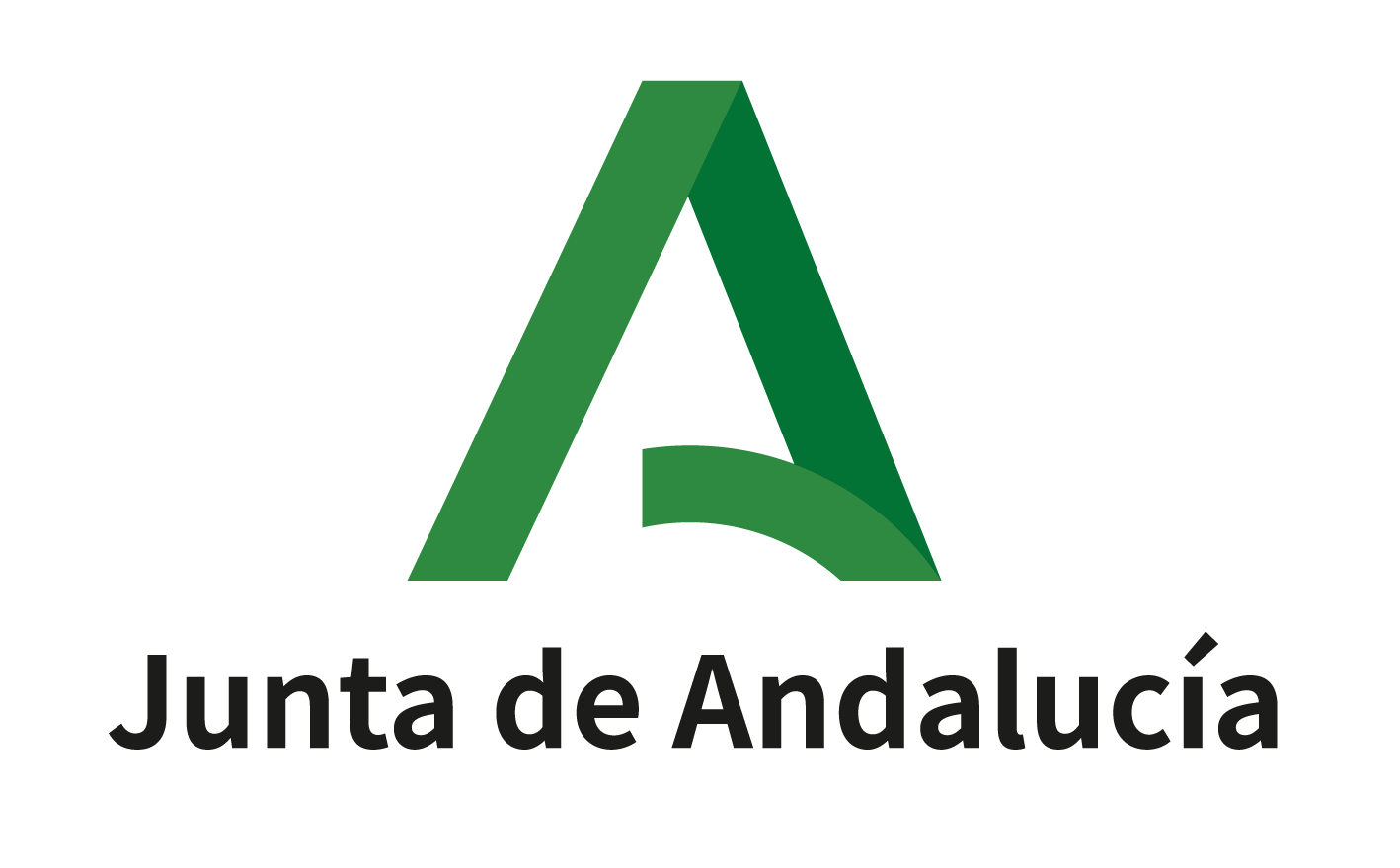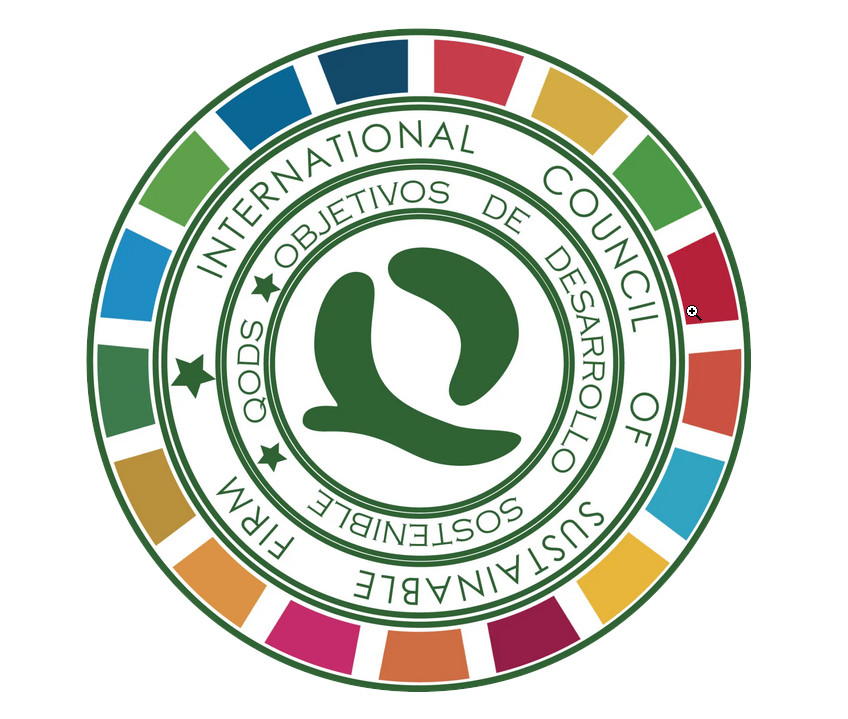


- Former Palace of Los Cepeda
- House of Los Rosso
- Palace of Govantes y Herdara
- Palace of Miguel Reina Jurado
- House Nº24. San Pedro Street
- House of the Marquesado de Campo Verde
- House of los Torres
- House Nº27. San Pedro Street
- House Palace of Los Arjona y Cubas
- Palace of El Marqués de la Gomera
- House Nº26. San Pedro Street
- House Nº21. San Pedro Street
- House Nº 2. San Pedro Street
- House of the Count of Puerto Hermoso
Former Palace of The Cepeda
Located in 10, La Huerta Street. Closed to the public.
This was the house of the Cepedas Counts, from the middle of the 18th century, and presents one of the best facades in Osuna. It is baroque in style, and the entrance stands out framed by its stone columns. The magnificent balcony is crowned by the family coat of arms, protected by two almost life-sized sculptures of halberdiers. This large facade has several windows adorned with beautiful ironworks.
The palace is modernised in the inside. In its bright and nice patio, there is a large stairs on the left side crowned by a majestic vault decorated with painting.
The house belonged to the Cepedas family, among whose relatives we find Santa Teresa de Jesús, whose image is painted in the hallway.
House of Los Rosso
39, Sevilla Street. Its facade and patio stand out.
Private. No visits.
Opposite to the house of the Govantes y Herdara family, we find the house of Los Rosso and its watchtower: hidden behind the tower of the entrance, there is a patio with uncommon dimensions in Osuna due to its rectangular floor. There is also a fountain in the geometric centre and two superimposed galleries.
Outside, there are two columns on pedestals framing the lintelled door. Over it, there is a curvilinear balcony and, above, there is a stone relief to decorate the coat of arms of the noble family. Finally, there is another balcony over the banner of the founders with a mullion and a column in the shaft forming two semicircular arcs.
Palace of Govantes y Herdara
18th century. Former tribunal. Its facade stands out. Private house closed to the public.
At number forty-four, we find the former tribunal of Osuna, in the house palace which belonged to the Govantes y Herdara family. Its rocky facade has the date of 1738. The entrance, from the 18th century, follows a similar pattern to the other stately houses in the town: two storeys high, crowned by a ledge, overflowed by two pinnacles. These pinnacles are situated on the left in order to leave the rest of the facade to the balconies.
The structure of the entrance does not disobey the patterns either: two lintelled hollows, a wide door for the carriages and a balcony in the upper part. The first storey, on engraved pedestals, presents spiral columns, as it was common in the tribunals (identical to those of the Jesús Nazareno chapel, in La Victoria church, although those are gold-coloured). They have vegetable motifs and, after the entablature, they are crowned by triangular and white obelisks.
In the lintel of the door, we can see the indispensable coat of arms of the family.

Palace of Miguel Reina Jurado
Located in 4, San Agustín street. Closed to the public.
In 1765, Mr. Miguel de Reina y Jurado asked for permission to the City Council in order to set up a sepia stone entrance that stood out of the pavement. This way, the ensemble of his palace would be finished, formed by an arcaded courtyard in both floors and a magnificent stairs.
Due to the installation of the Correos building (post office) in the 70s of the XXth century, the biggest part of the building disappeared and, nowadays, only the stone entrance remains. It is composed by two powerful and fluted columns on bulbous pedestals which support the lintel on which the balcony stands out. The entire ensemble is crowned by a curvilinear canopy with the coats of arms of the Reina y Jurado family. Due to its dimensions, the cuts and the design, the whole work reminds of the productions of the quarry workers of Estepa, specially, those of the Blanco family.

House Nº24. San Pedro Street
24, San Pedro Street.
Private. No visits.
This house presents a long, white facade subdivided, by the relief of the pillars, in vertical sub-masses. In the lower storey, the pillars are Doric; and, in the upper one, they are Ionic. They become slimmer while they go up from the pavement and, on the top, they hold the glazed vases of the balustrade that shine in the sky with their green and yellow colours.

House of the Marquesado de Campo Verde
33, Sevilla Street. The house belongs to the Marquisate of Campo Verde.
Private. No visits.
Its facade is one of the rare examples preserved from the civil architecture of the 16th century. A stone canvas hangs from the ledge of the eaves: it is formed by two juxtaposed rectangles with similar dimensions. The first one is a wide frame of ashlars with concentric reliefs which keep a grille with a metallic crown. Then, we find the transition of the entablature, lying on two slim half columns, with a vegetal corbel hanging from it. We can also see two columns with high whitewashed pedestals concealed in the surface of the wall.
House of los Torres
31, Sevilla Street. Its facade stands out.
Private. No visits.
Its magnificent entrance from the second half of the 18th century stands out. Here we need to stop to look at the stone head’s eyes of the entrance, an atrophied sphinx which forces the spectator to look at the coat of arms that, framed by two spiral flowers, is hanging in the lintel. In this entrance from the 18th century, there is an effort to break the eaves and enlarge itself: there is a canopy which presents a series of waving which contrasts with the straightness of the hollows and the pillars in low relief.
House Nº27. San Pedro Street
27, San Pedro Street. Private. No visits.
In this house, the first elements that catch our attention are the pentices which cover the balconies, from around 1773, which imitate a wavy gable of tiles simulating a little waterfall. Then, there are other surprises: the strong ledge which support the eaves and the entablature which divides the two stories remind the Florentine style. The lower storey presents the three hollows, two of them flanked by half-columns and the other one by pilasters, as if it was from a different age. The pedestals are flats, and so are the shafts with Doric capitals. Over the arquitrave, the frieze and the waving ledge, we find a relief with pinnacles attached to the wall.

House Palace of Los Arjona y Cubas
This family from Galicia arrived in Andalusia after the Reconquest, and they settled in Osuna around the 18th century. Among their most distinguished members, born in this building, we can mention: Manuel María de Arjona y Cubas and José Manuel de Arjona y Cubas, the “Asistente Arjona”.
The palace is in the hands of the family until 1862 and, after them, it will have different owners until 1975, when it is acquired by the Hermandad Sindical de Labradores y Ganaderos (Syndical Cooperative of Farm Workers and Ranchers) to set up their facilities. In 1979, the building becomes the Cámara Agraria Local (Chamber of Agriculture) and this entity has ceded the building as a Museum to the Osuna City Council.
It follows the structure of the house palaces of the 18th century: it is arranged around four patios of which the main one presents Doric columns with series of arches in the four corridors and with a limestone fountain in the centre.
Nowadays, it houses the Osuna Museum and the Tourist Office; both of them belong to the City Council. The visit to the museum is a tour through the different rooms of the house-palace, in which some frescos which decorated the ceiling are kept.

Palace of El Marqués de la Gomera
18th century. Its stone facade stands out. Nowadays, it is a hotel-restaurant. Open to the public. Free entry.
It is, without a doubt, the most distinguished palace in Osuna. The house of the Marqués de la Gomera was built around 1770, the moment when Mr. Andrés Tamayo y Barona acceded to the marquisate of the House Tamayo.
The entrance moves forward with magnificent, stone, coupled, Tuscan, columns; which hold a large and artistic balcony. The facade is crowned by a ledge under which there are a series of gargoyles in the form of canons. In the right angle, a viewpoint tower is built with a prolonged balcony and, inside, we have to highlight the private chapel and the ceiling of the gallery of the patio.
The architecture of this building, magnificent work of the 18th century by Juan Antonio Blanco, reminds of the colonial style; and its entrance was made between 1764 and 1765.
The so-called Marquess Square, according to the sobriety of the street, allows the perfect viewpoint of this palace.
Nowadays, it is a Hotel-Restaurant.
House Nº26. San Pedro Street
26, San Pedro Street. Private. No visits.
This is a discreet house that keeps one of the rare domestic patios from the 16th century in Osuna. Although the patio has been highly renovated, we can still recognise some of the original components: its irregular arcs and its columns.

House Nº21. San Pedro Street
21, San Pedro Street.
Private. No visits.
Over the door of the house no. twenty-one, there is a disproportionate balcony that seems to leave the ledge. We also find a shaky and curvilinear pediment, which overflows the eaves, crowning this monumental facade with coffered pillars on both sides.

House Nº 2. San Pedro Street
2, San Pedro Street. 17th century.
Private. No visits.
At number 2 of San Pedro Street, there is a remarkable wall made of ashlars and an entrance from the 17th century. In this building, where the straight line predominates, it is necessary to highlight several elements: the lintel of keystones, the corrugated pillars in the balcony (the balcony looks like a metallic component that is not linked to the stone) and the coat of arms situated in an almost equilateral pediment. There is another balcony in this house worthy of attention, a peculiar balcony in Osuna due to the fact that it covers the corner of the building, connecting San Pedro Street with Carrera Street.

House of the Count of Puerto Hermoso
36, Sevilla Street.
Private. No visits.
This building represents the construction of a corner: the right angle formed by Sevilla Street along with Santísimo Street.
At the beginning, it was conceived as a lookout fortified tower, but it remained unfinished. Outside, the unfinished and uncovered tower makes the function of a hallway. The simple main facade, from the end of the 16th century, is arranged with a lintelled bay and two corrugated pillars typical of the transition to the early baroque style. The horizontality of the wall is interrupted by the ensemble of four balconies on the left side of the entrance.




























