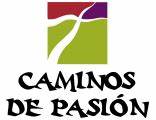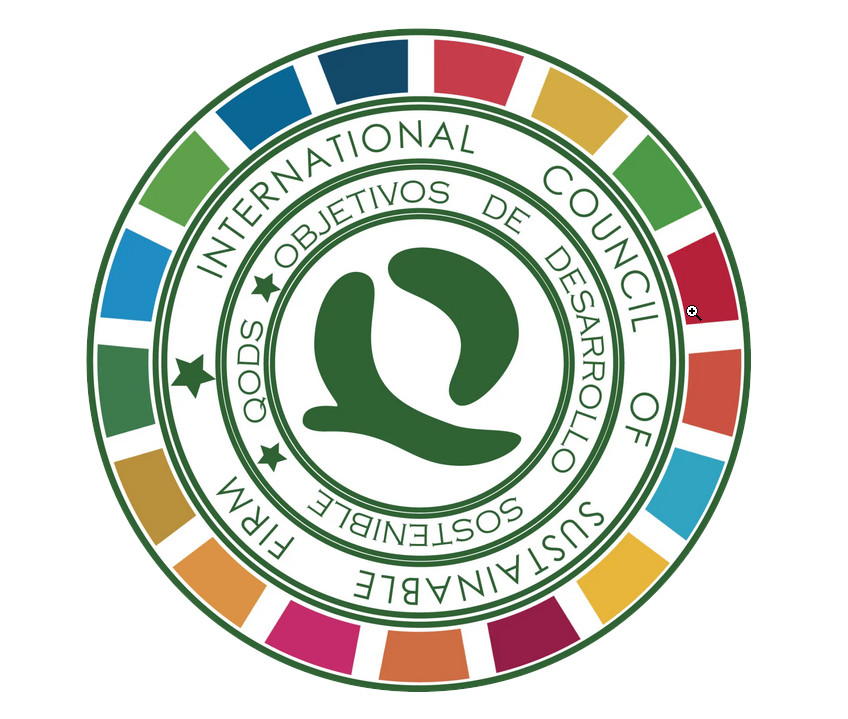


- Former Cepeda Palace
- House of Los Rosso
- House of Los Torres
- House of the Count of Puerto Hermoso
- House of the Marquisate of Campo Verde
- Palace of the Marquis of La Gomera
- Govantes and Herdara Palace
- San Pedro 21
- Palace of the Arjona and Cubas Brothers
- Palace of Miguel Reina y Jurado
- San Pedro 2
- San Pedro 24
- San Pedro 26
- San Pedro 27
Former Cepeda Palace
This house, which belonged to the Counts of Cepeda and dates back to the mid-18th century, boasts one of the finest façades in Osuna. Baroque in style, yet tranquil in all its elements, the doorway is framed by stone pilasters, and the magnificent balcony is crowned by the family crest, protected by two almost life-size figures of halberdiers. This large façade is opened up by numerous windows adorned with beautiful ironwork.
The interior of the palace has been extensively modernised. With a cheerful and beautiful courtyard, on its left side there is a wide staircase crowned by a majestic vault decorated with paintings.
The house belonged to the Cepeda family, whose most prominent member was Saint Teresa of Jesus, whose image is depicted in the hallway.
Located at 10 La Huerta Street. Closed to the public.
House of Los Rosso
House no. 39 on Calle Sevilla. Its façade and interior courtyard are particularly noteworthy.
On the opposite side of the street from the Govantes and Herdara house stands the Rosso house and its watchtower: hidden behind the whimsical tower that magnifies the entrance to the house is a courtyard of unusual proportions in Osuna due to its rectangular layout; it has a fountain in the geometric centre and two superimposed galleries.
On the exterior, framing the linteled doorway are two complete columns mounted on pedestals, above which is a mixtilinear balcony that widens the cornice running along the façade. Above the balcony is a stone relief decorated with the noble coat of arms and the founders' insignia. another balcony with its mullioned window, with its column in the centre and its semicircular arches completing the elaborate composition.
Private. Not open to visitors.
House of Los Torres
House number 31 on Calle Sevilla. Its façade is noteworthy.
Its magnificent façade from the second half of the 18th century stands out, where colonial influences intermingle with Mudejar and Islamic elements. Here, one must pause to look into the eyes of the stone head that supports the undulating balcony on the façade, this atrophied sphinx that forces the viewer to pay attention to the coat of arms, flanked by two spiral flowers, hanging on the lintel. In this 18th-century doorway of the Torres house, ‘Torres by the grace of God’ reads the coat of arms, there is an effort to break the eaves to enlarge itself and make itself more present if possible; there is a dust cover housing a repertoire of rough curves and counter-curves competing with the straightness of the openings and their pilasters with little relief.
Private. Not open to visitors.
House of the Count of Puerto Hermoso
House number 36 on Sevilla Street.
This building is primarily a corner construction, the right angle formed by Calle Sevilla and Calle del Santísimo.
Originally designed with a watchtower, it was left unfinished. On the outside, starting from the unfinished and uncovered tower that serves as a vestibule, the simple main doorway from the late 16th century is organised with a linteled opening, closed by fluted pilasters typical of the transition to the early Baroque period. The façade breaks the horizontality of the wall with a set of four closures that jut out towards the street.
Private. Not open to visitors.

House of the Marquisate of Campo Verde
House number 33 on Sevilla Street.
Its façade is one of the few remaining examples of 16th-century civil architecture. Here, a stone canvas hangs from the cornice of an eave: it consists of two juxtaposed rectangles of similar dimensions with orthogonal longer sides: the first is a mat, a wide frame of ashlar masonry with concentric reliefs that adorns a grille with a metal crown; then there is the transition of the entablature supported by two slender, airy half-columns from which a vegetal corbel is suspended, two columns with their high whitewashed pedestals, concealed in the continuity of the wall.
Private, not open to visitors.
Palace of the Marquis of La Gomera
18th century. Its stone façade is particularly noteworthy.
Its façade is dominated by magnificent paired Tuscan stone columns that support its spacious, artistic balcony. The façade is crowned by a dynamic cornice, beneath which there is a series of cannon-shaped gargoyles. In the right-hand corner stands a watchtower with a continuous balcony. Inside, the private chapel and the coffered ceiling covering the courtyard corridor are particularly noteworthy. The architecture of this palace is of great interest. It is a splendid 18th-century work by Juan Antonio Blanco, whose façade was built between 1764 and 1765 and whose appearance is reminiscent of the so-called colonial style.
The so-called Marquis Square, very much in keeping with the sobriety of the street, offers the best view of this palace, where the lime finds all its nobility.
It is undoubtedly the most outstanding palace in the town. The house of the Marquis of La Gomera dates back to around 1770, coinciding with the rise of Don Andrés Tamayo y Barona to the marquisate of Casa Tamayo.
It currently houses the Marqués de la Gomera Hotel and Restaurant.
Govantes and Herdara Palace
18th century. Former courthouse. Its façade is particularly noteworthy.
Number forty-four is home to the old courthouse of Osuna, which was once the palatial residence of Govantes y Herdara. Its rocky façade bears the date 1738. This 18th-century doorway follows a similar compositional scheme to that of other stately homes in the city: two floors topped by a cornice that at some point seeks to be surpassed, here by two pinnacles that finish and emphasise the doorway, which, as on other occasions, is located on the left to leave the overlapping closures to organise the rest of the façade.
The structure of the façade also complies with the norms: two recessed, linteled openings, a wide doorway large enough for carriages to pass through, and a balcony on the upper floor. The first order on carved pedestals is Solomonic, which is not unusual in court buildings (identical to those we can see in the chapel of Jesús Nazareno in the Church of La Victoria, although these are gilded), with flora climbing up them, after the entablature, crowned with white, triangular obelisks.
The essential coat of arms is framed by moulding on the door lintel.
Private. Not open to visitors.

San Pedro 21
Above the door of number twenty-one, there is an oversized balcony that seems to want to break free from the cornice; there is a rickety pediment, now mixtilinear, that completely extends beyond the eaves and makes this doorway with pilasters and recessed coffers monumental.
Private. Not open to visitors.

Palace of the Arjona and Cubas Brothers
A family from Galicia who arrived in Andalusia during the Reconquista and settled in Osuna in the 18th century. Among the most illustrious members born in this building are Manuel María de Arjona y Cubas and José Manuel de Arjona y Cubas, known as ‘Asistente Arjona’. The palace remained in the hands of this family until 1862, after which it passed through various hands until 1975, when it was acquired by the Hermandad Sindical de Labradores y Ganaderos (Farmers' and Stockbreeders' Union) to house its offices. In 1979, ownership changed to the Local Agricultural Chamber of Osuna, which has ceded the use of the building as a museum to the Osuna Town Council. It follows the structure of 18th-century palatial houses, organised around four courtyards, the main one with Doric columns and arcades in the four wings, with a limestone fountain in the centre.
It currently houses the Osuna Museum and the Tourist Office, both of which are municipally owned. A visit to the museum takes you through the different rooms of the palace, where some of the frescoes that once decorated the ceilings have been preserved. The Hermans Arjona y Cubas Palace has been adapted and is accessible, as it has a lift to the first floor and a stair lift, and the information panels are in several languages, including Braille. For visitor assistance, there are magnetic induction loops at the counter and in the assembly hall.

Palace of Miguel Reina y Jurado
Located at 4 San Agustín Street.
In 1765, Miguel de Reina y Jurado requested permission from the City Council to install a sepia-coloured stone doorway, adorned with architectural features which, due to their layout, required encroachment onto the pavement. This completed his ancestral palace, which included a porticoed courtyard on both floors and a monumental staircase. Currently closed to the public.
The construction of the Post Office building in the 1970s led to the disappearance of most of the original building, of which only the stone façade remains today, composed of two powerful fluted columns on bulbous pedestals, supporting the lintel above which a lively balcony protrudes, its opening closed by fluted pilasters. As a crown, a mixtilinear dust cover houses the coat of arms of the Reina y Jurado family. Due to its slender proportions, the meticulousness of the carving and the movement of its design, the work is reminiscent of the productions of the Estepa stonemasons, especially those of the Blanco family.

San Pedro 2
At number 2 Calle San Pedro, a wall built with ashlars and a 17th-century doorway catches the eye. Here, straight lines prevail, with a voussoir lintel, cushioned shafts, and small fluted pilasters presiding over the balcony. The balcony seems like a metal addition unrelated to the stone, and the coat of arms refuses to fit into the tympanum of an almost equilateral pediment. This house has another balcony that attracts attention, a unique balcony in Osuna because the small, bare opening, the rectangle set back on the edge, gives way to a curved slab and wraps around the corner of the building, bringing something of Calle San Pedro into Calle Carrera.
Private. Not open to visitors.

San Pedro 24
This house has a long façade, entirely white and subdivided into very vertical sections by the slight relief of the pilasters; on the ground floor, these are Doric in style, and Ionic on the upper floor. To rise from the pavement to the terrace, they lengthen and become slender, excessively slender to firmly hold the glazed vases of the balustrade that stand out against the sky, shining in green and yellow.
Private, not open to visitors.

San Pedro 26
This is a discreet house that houses one of the few remaining 16th-century domestic courtyards in Osuna. The courtyard has undergone significant changes, but some of its original features can still be recognised, such as its irregular arches and its gloomy columns.
Private. Not open to visitors.

San Pedro 27
The first thing that catches the eye about this house are the stone slabs covering the walls, carved around 1773 to imitate a wavy skirt of tiles, somewhat reminiscent, perhaps because of the sinuous cornice that supports each one, of water sliding down a small waterfall. Then come other surprises: the powerful cornice supporting the eaves and the entablature that divides the façade in two, bringing to mind Florentine architecture; the ground floor with its three openings, two flanked by semi-columns and the other, on the right, as if from a different era, by pilasters; and all the bases on pedestals, smooth like the shafts with their Doric capitals; and above the architrave, the frieze and the undulating cornice, the relief of the pinnacles attached to the wall, also different depending on whether they rest on a rectangular or semicircular shaft.
Private. Not open to visitors.




























